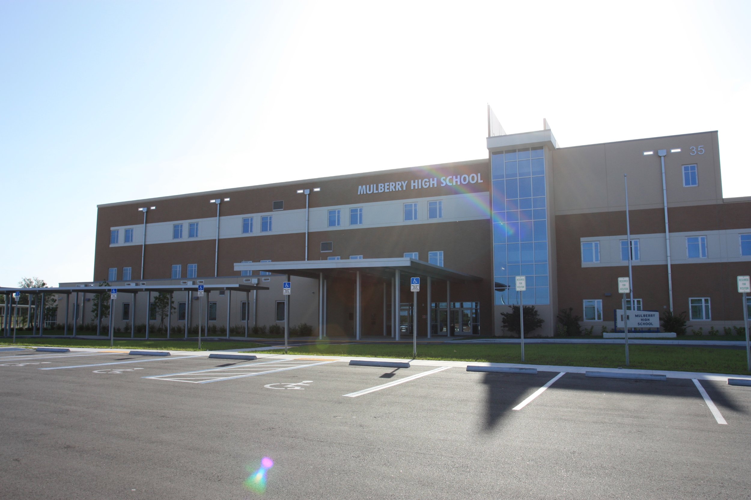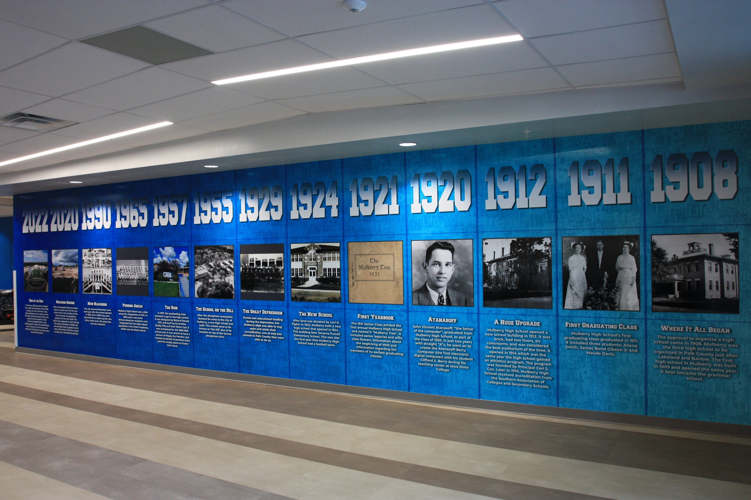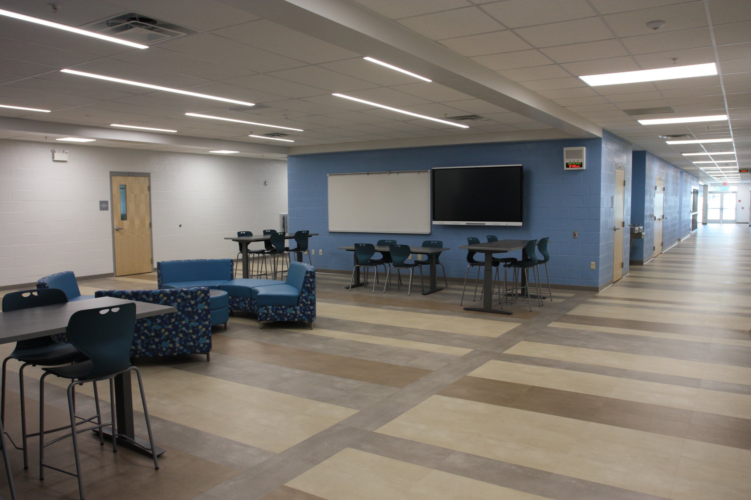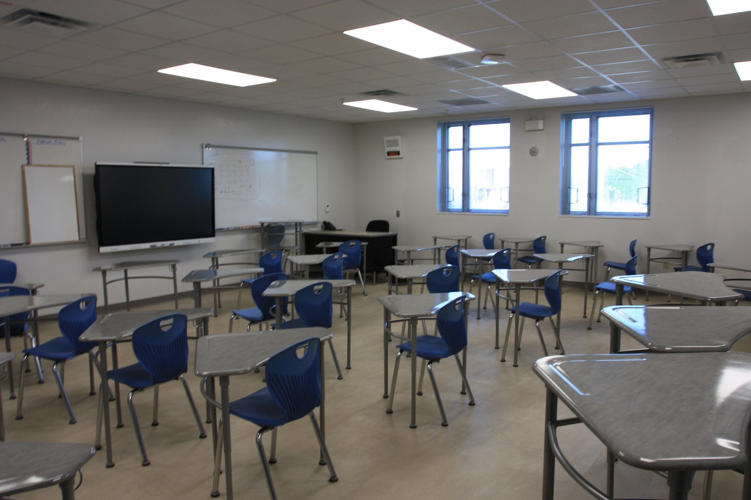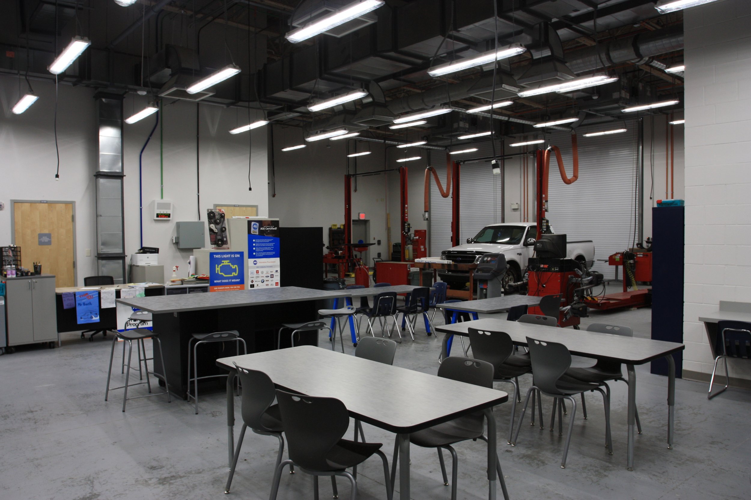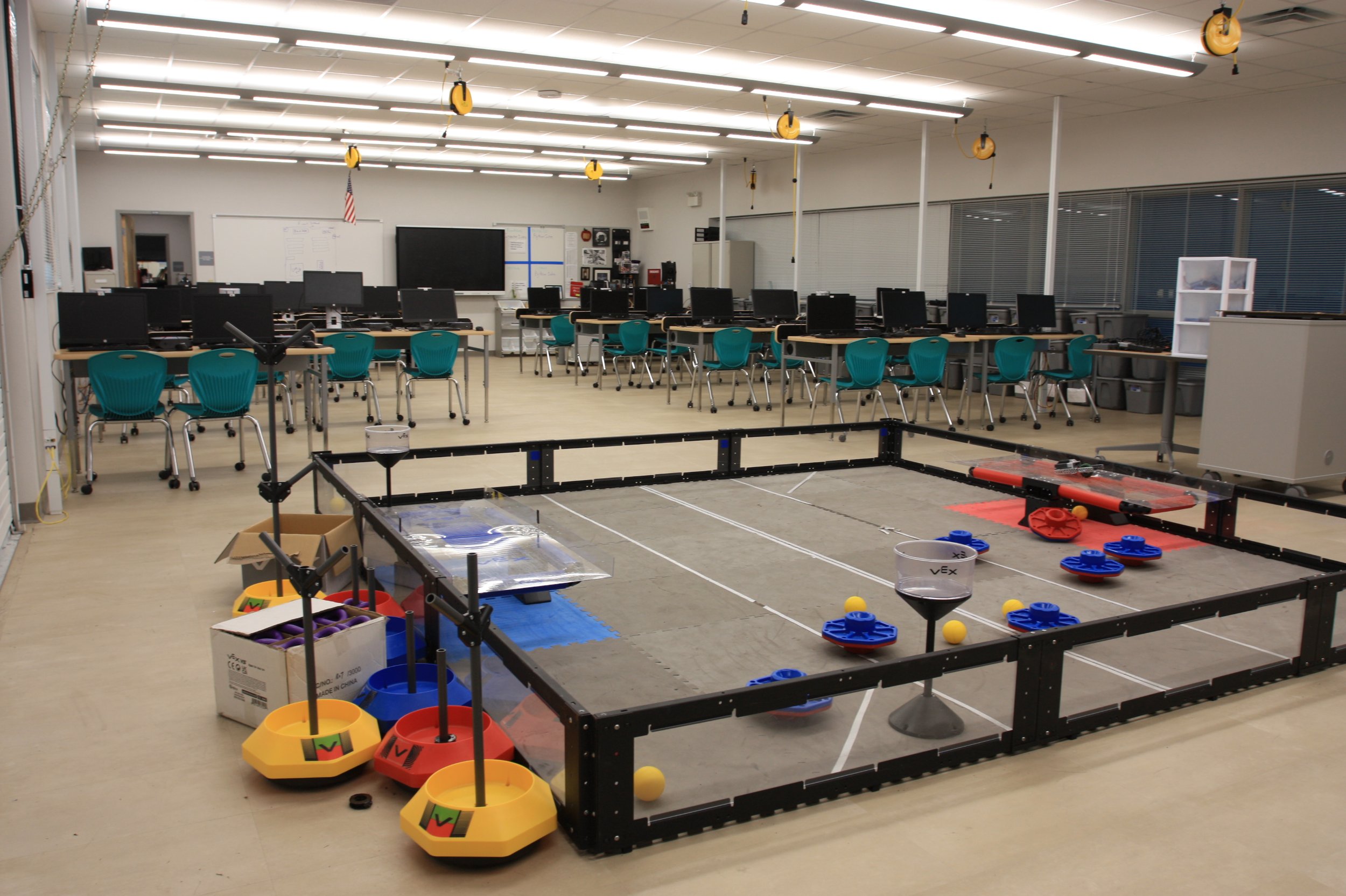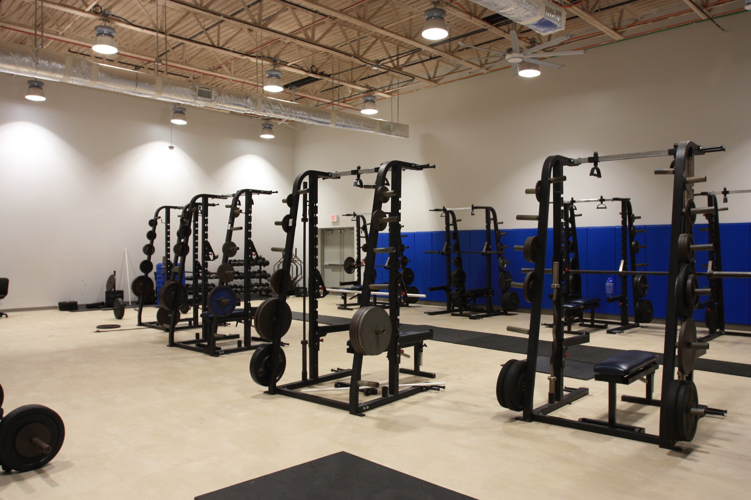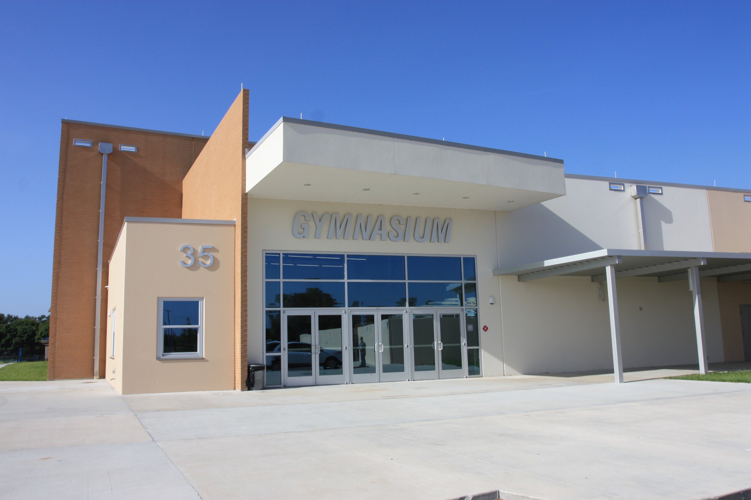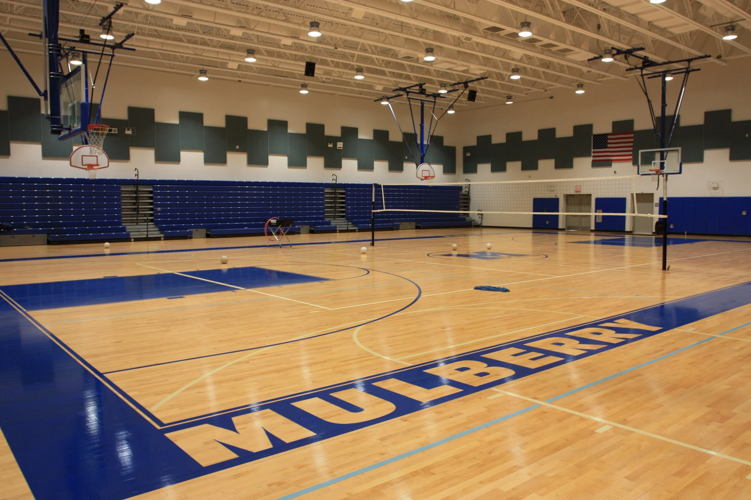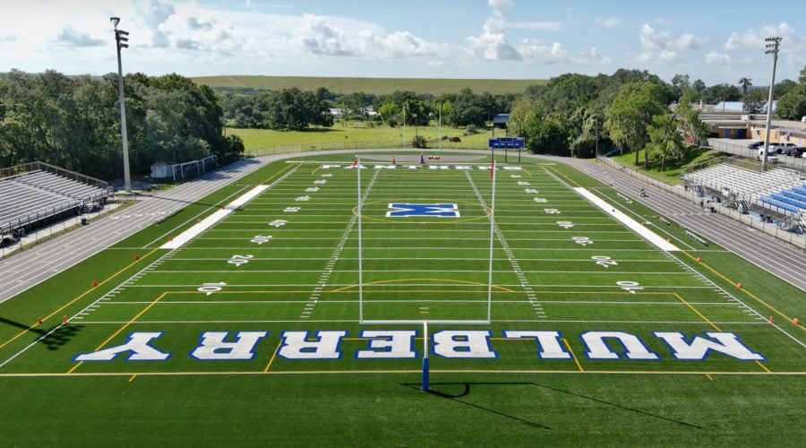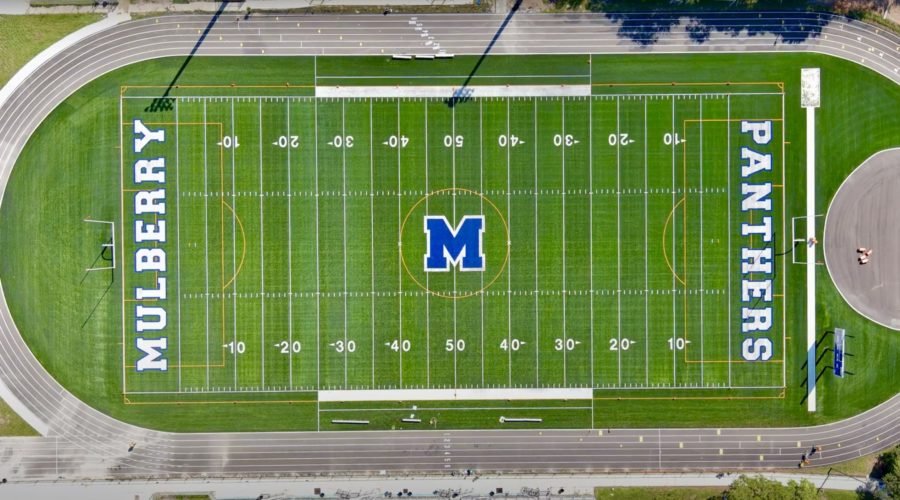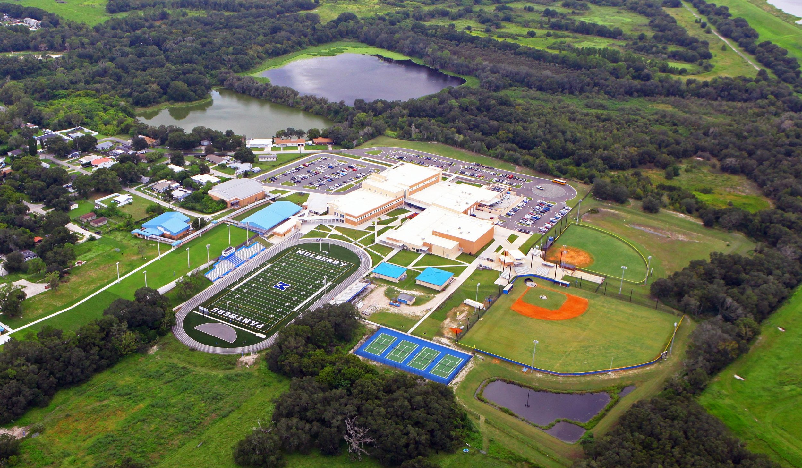This exciting 3-story tilt-up project includes innovative technology and lab spaces, with integrated security features to create a truly 21-centruy high school facility. This school included classrooms, labs, maker spaces, collaborative learning spaces, a gymnasium, auto mechanical areas, a cafeteria, new baseball stadium, new administration spaces, music and art suites, bus loop, parent traffic loop, central energy plant, and an emergency generator to power the EHPA facilities on campus.
Mulberry, FL
200,000 SqFt
